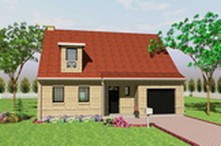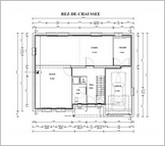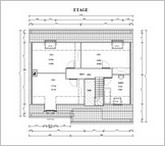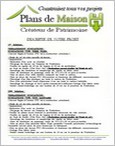
Welcome, Log in
- Cart: 0 product products 0,00 € (empty)
- Your Account
- One level
- Standard house
- Luxury homes
- Modern
- Contemporary
- Cubic
- Investment
- Commercial
- Building
- Compagny
- DWG
Discover the elements below that you will find in each file of download :
1 - The image of the project in prospect 3D will enable you to visualize your future project colors.
2 - All plans are complete with quotes and high resolution PDF.
3 - The description of each corporation will enable you to unscrew your project near the professionals easily.




Your file of plans :
It is the solution ideal for a first approach. Indeed, it is essential to have an architectural idea of your project and to estimate the building costs before beginning your administrative approaches and to make the choice of the companies, the manufacturer or the architect.
Then do not hesitate any more and discover on our website all the necessary one to build, invest, finance, decorate, arrange your interior, your outside and this just in some clicks !!!
Ideal for Paticulier and Professional. (Professional creates your Catalogue for the Sale of house on plans)
Estimate of the companies partners
To facilitate your financial approach discover and consult also all the companies partners of our network which will realize for you and free all your installation and building estimates.
